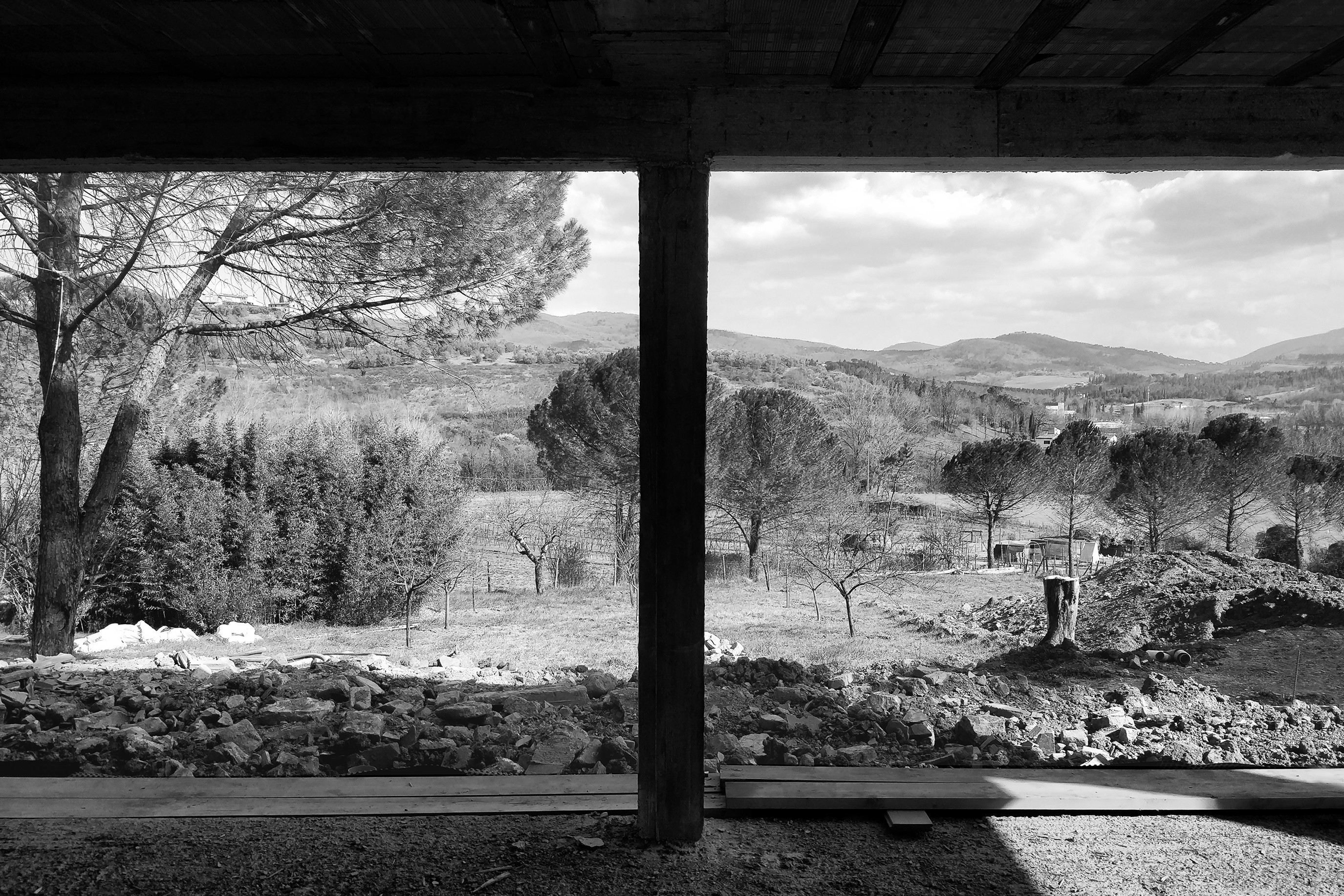
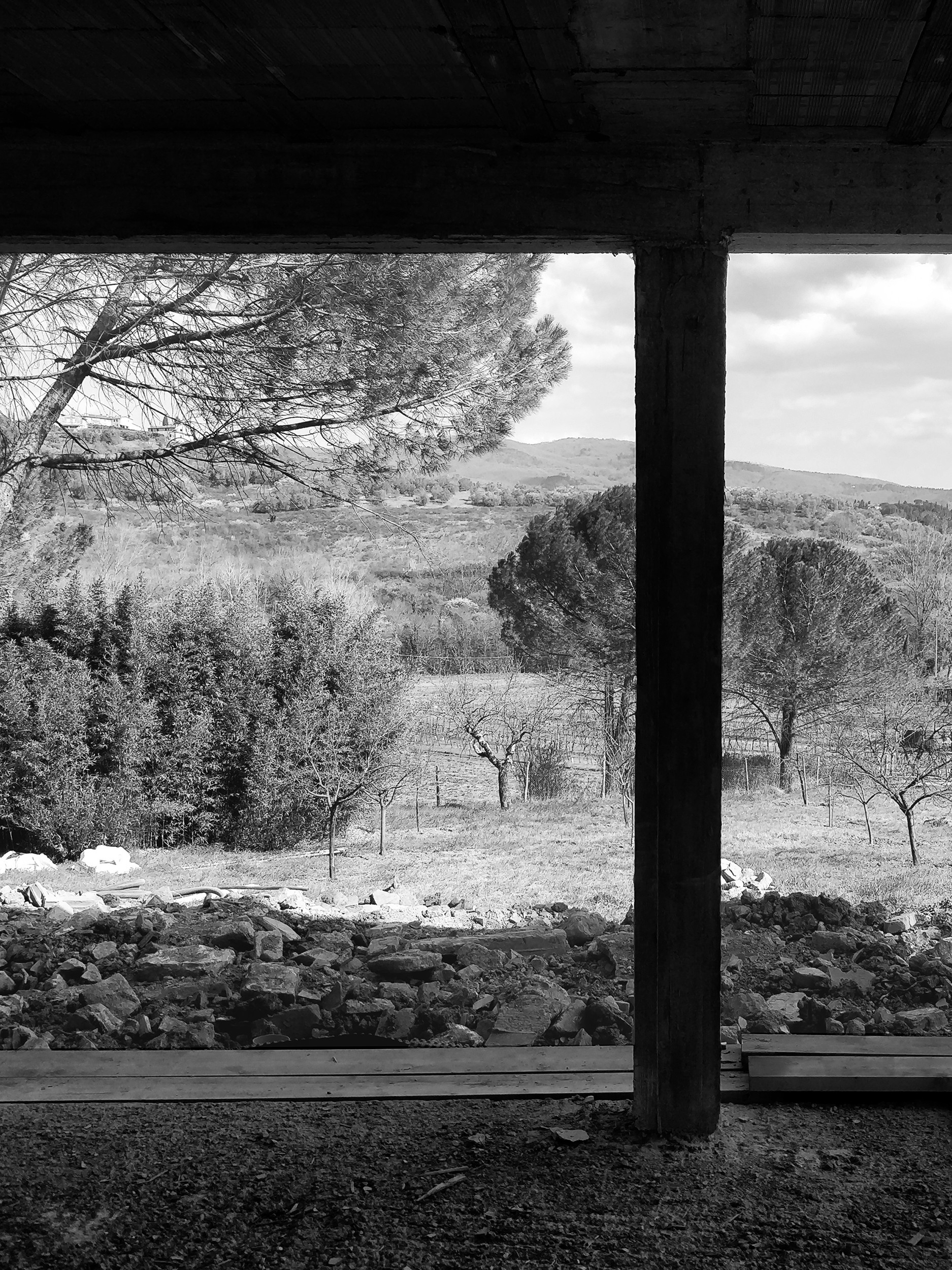
O|32 is an architectural practice based in Berlin and Florence working on public and private projects


O|32 is an architectural practice based in Berlin and Florence working on public and private projects
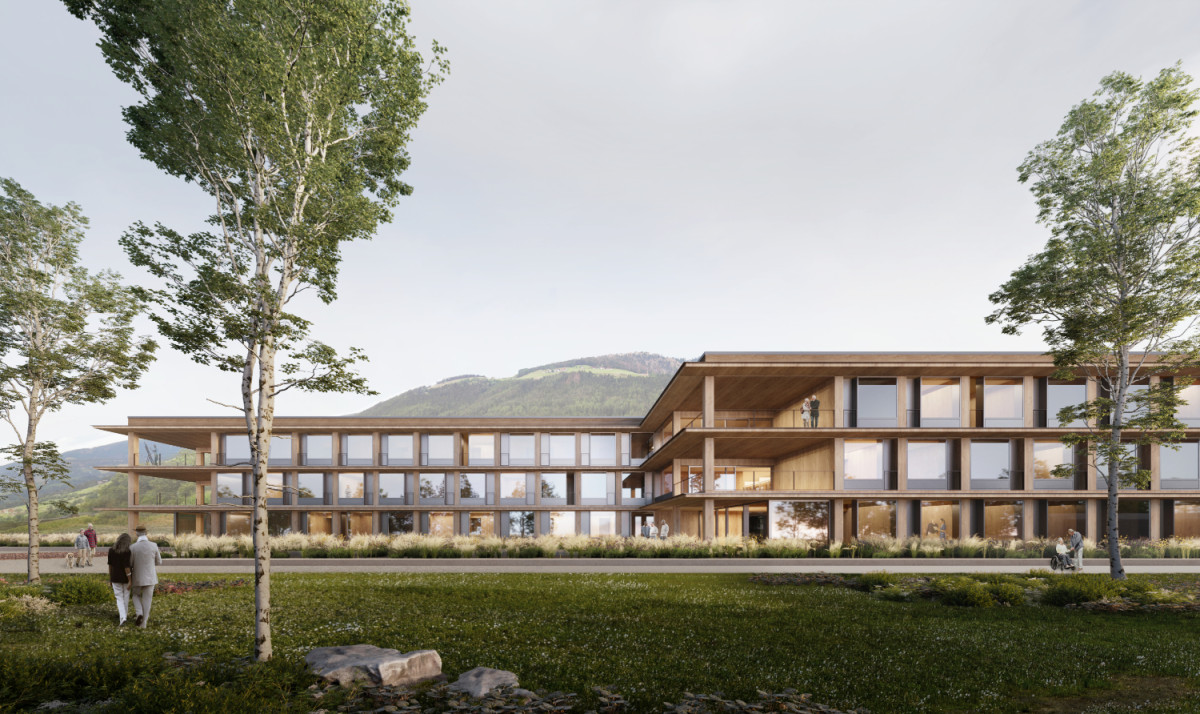
Elderly care home in Falzes
Standing on a gentle slope and facing south, the new elderly care home in Falzes begins as a linear structure, which bends and meanders to shape an entrance square and two rectangular blocks overlooking the valley, where the residents’ rooms are located. Each room features a personal south-facing window that frames the alpine landscape and an opening to let fresh air in, inviting residents to sit, gaze outside and connects with the weather.
Fixed, deep wooden sunshades shield the interiors from excessive heat. Inside, the layout of the plan mirrors the building’s sinuous form. The monotony of the corridor is interrupted by shared spaces for reading and sitting, with a calm northern light. Each floor ends in an open, south-facing loggia—a sheltered spot where residents can enjoy the breeze, together, as days go by.
Falzes - Competition, second prize. With Gerhard Mahlknecht Architekt, Stefano D'Elia Architekt.
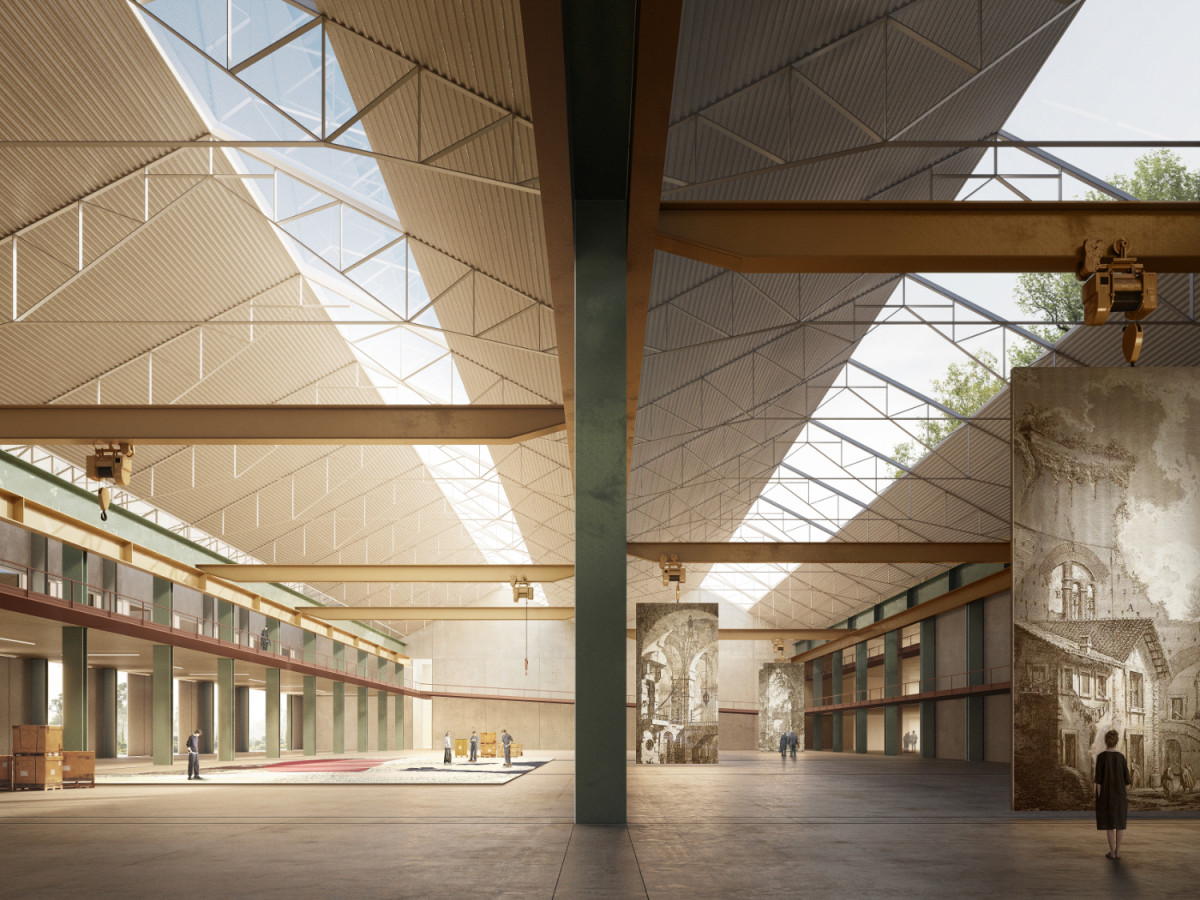
A new laboratory building for La Scala in Milan
La Scala, the world-renowned opera house in Milan, needed additional space for its laboratories. The decision was made to consolidate all workshops—scenery, textile, and more—into the Rubattino industrial area, known for producing Lambretta motorbikes in the 1960s. One of the two remaining Lambretta buildings was to be repurposed as part of a public park.
Our design reinterprets the industrial identity of the site by deconstructing the building into archetypal elements: the warehouse, the shed, the reticular structures and the acoustic bodies of the rehearsal rooms. Through collage we synthesized a recognizable identity. The urban park incorporates multiple conceptual layers: a water-sensitive design for flood-prone areas, elevated open spaces for temporary activities and a raised platform for events. A path connects the park with the building interior allowing visitors to admire the work behind the scenes.
Milano - Competition. With
Hydea / Landsc. arch. Urban Life, Lorenzo Nofroni, Lucio Lorenzo Pettine in coll. with S.Savelli, S.Messi, M.Passera
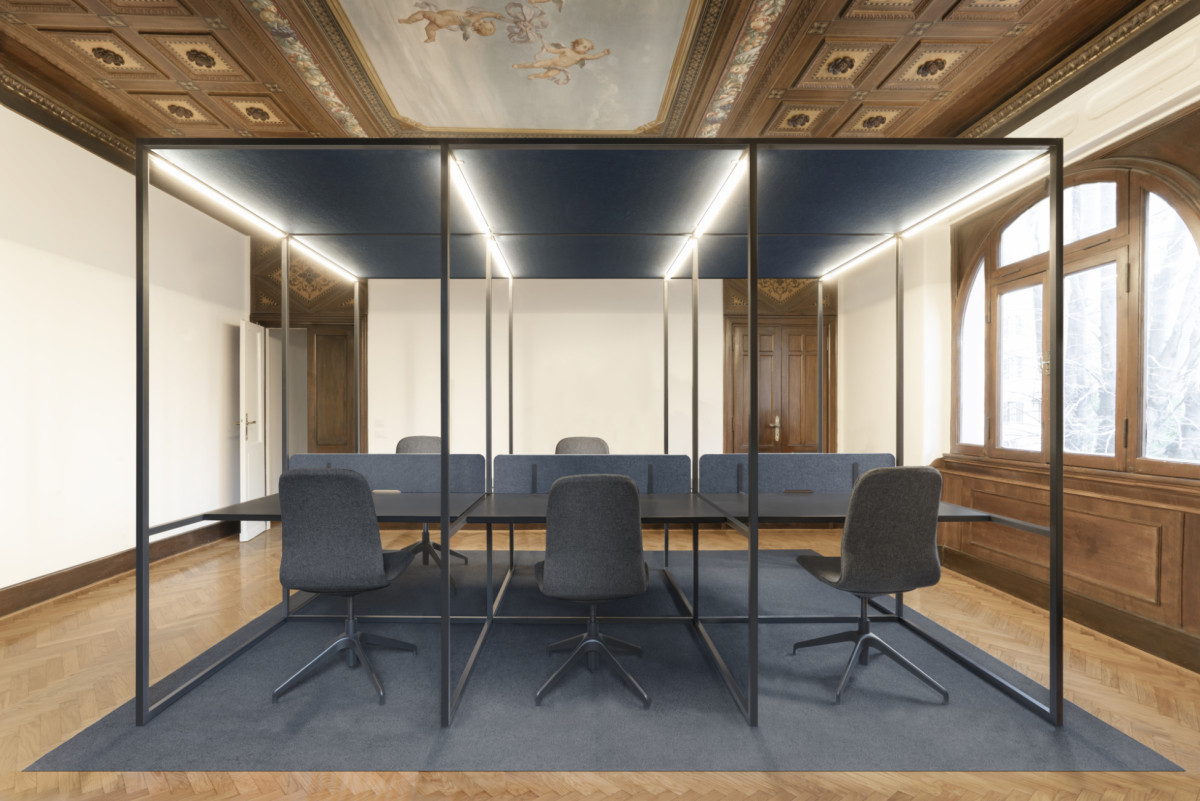
Trasformation of an apartment in a coworking space
Our client – an hub for startups in the tech industry- wanted to use this wonderful apartment with frescoed ceilings in the Prati district of Rome as its headquarters and coworking space. Fascinated by this space’s character, we opted for a light and reversible strategic approach in transforming these austere rooms into a modern workplace.
An office space requires at the same time communication and concentration. It was precisely the sound, the immaterial definition of an atmosphere, that guided our project. Each room has been acoustically and functionally separated from the others. A space for brief phone calls is integrated into a built-in wardrobe and acoustically treated; a meeting room separated by a glass wall brings light to the entrance; two metal frame structures like working islands integrate the coloured sound-absorbing panel and the tables, while providing light and electricity without interfering with the existing.
Roma - Private commission
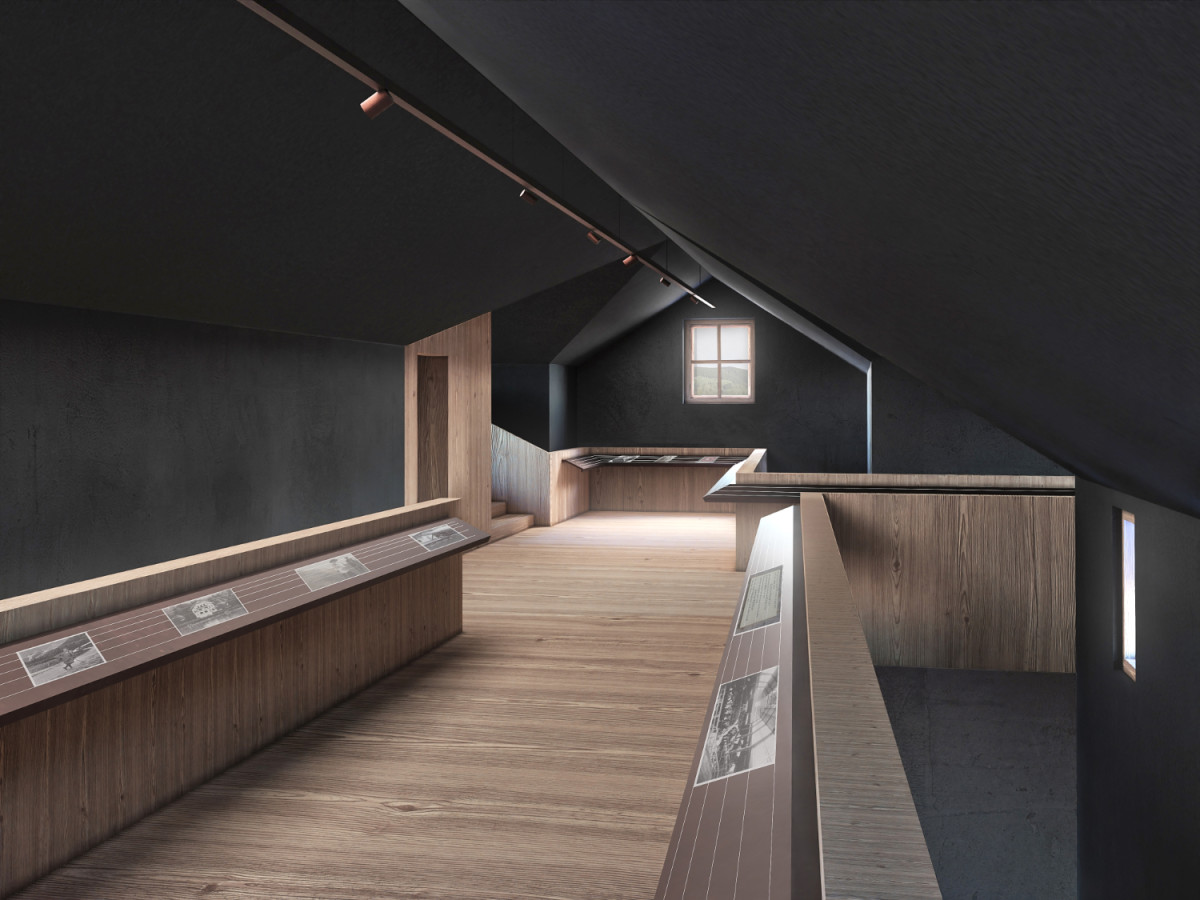
Documentation centre Gustav Mahler in Toblach
The aim of the competition was to transform the former keeper’s house at the Grandhotel Toblach into a permanent exhibition centre about Gustav Mahler. The music composer used to spend his summers vacations in the Dolomites, where he composed many of his famous symphonies. Our intervention restores the house to its original outside form, thanks to historical documentation, while removing all interventions inside. A black paint covers the external walls and the roof construction, defining them as the boundaries of our project.
An abstract wooden artefact is erected inside the building, reversible, autonomous and detached from the outside walls. Like in a modern contrapuntal motion composition, mastered by Mahler, the artefact’s geometry interacts with the walls sometimes touching them, sometimes detaching from them creating double heights. The existing windows, at the end of every arm, create a visual and poetic relation to the surrounding mountain landscape.
Toblach - Competition, 2.Prize. With Gerhard Mahlknecht Architekt, Stefano D’Elia Architekt
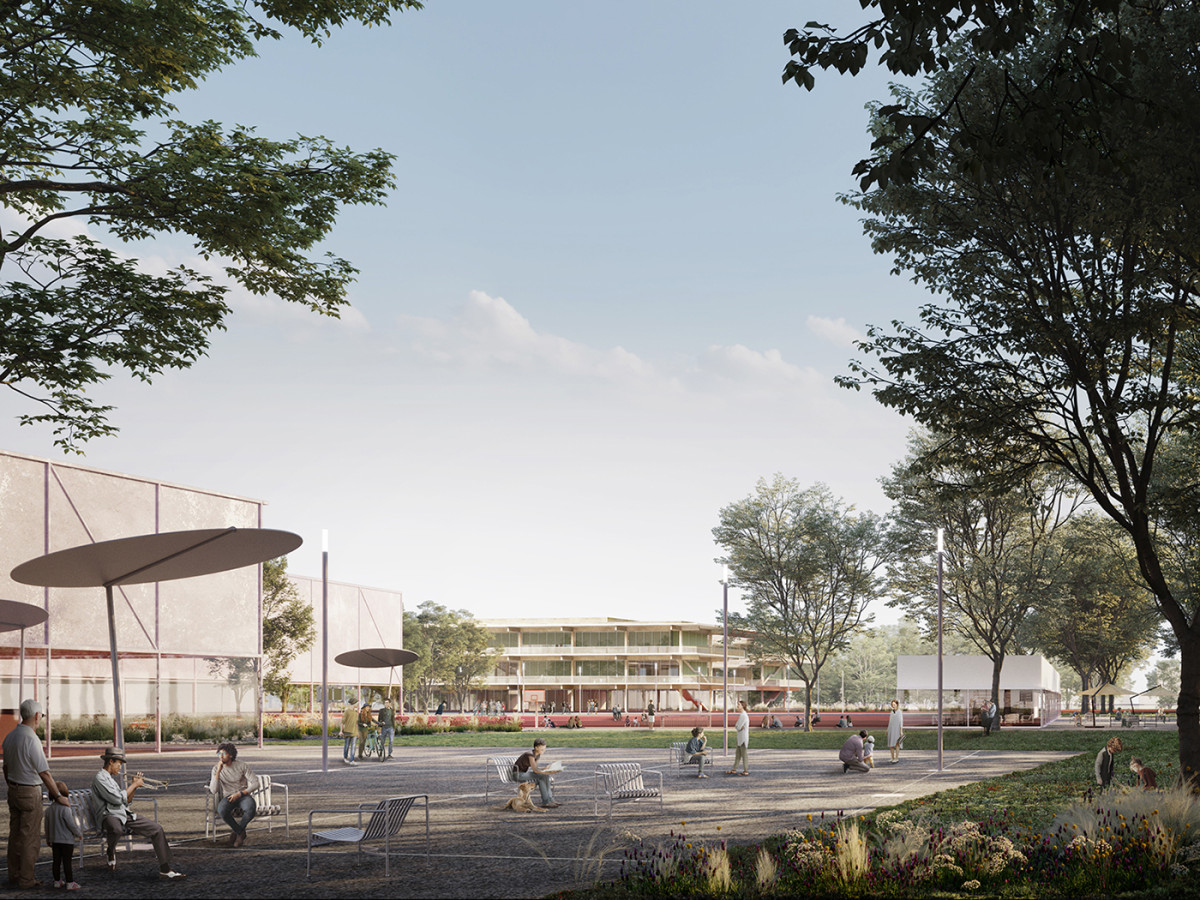
An imaginary grid of 7x7m is used not only as a flooring pattern, but also to give order to the design, a compositional rule to arrange trees, urban furniture and lighting elements.
The new school building, with an hybrid wood-concrete structure, is built on two axialities: the two entrances from both the north and south side allow the permeability of the ground floor to the surrounding public spaces, while all floor are connected through a longitudinal axes to the garden, cut out in the woods and edged by the trees -a landscape for learning. A deciduous tree, in central position, creates a direct relationship between the interiors and the changing of seasons outside.
Scandicci - Competition. With Dr. Arch. Milena Blagojevic
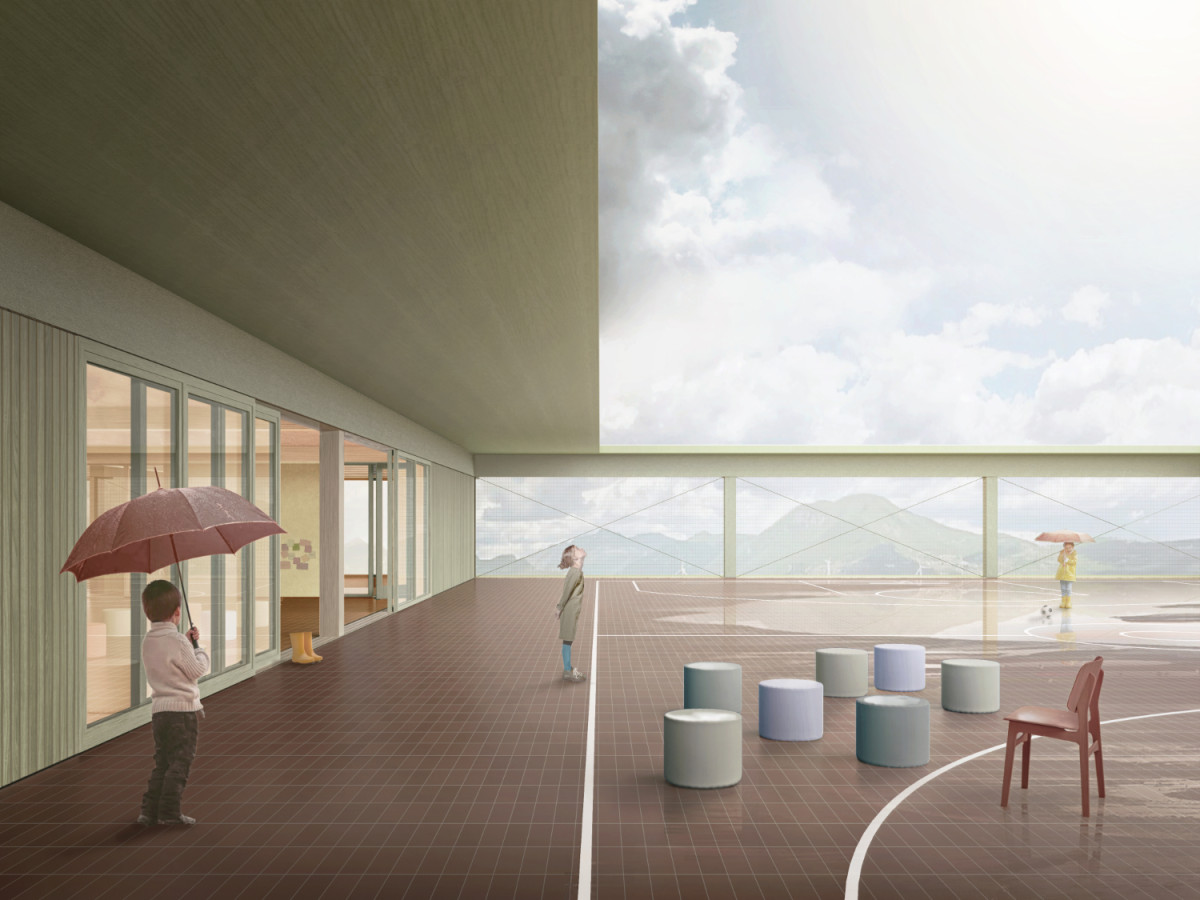
An elementary school on a slope, facing the magnificent landscape toward the surrounding valley. The clear volume of the building is placed according to the level lines. The ground level hosts all public functions, allowing access to the private school garden on the south side, shadowed by the hill. The last level contains all classrooms organized in clusters, all communicating with a partly covered roof terrace, where open-air lectures could be held. Like thin stripes, all different levels show up on the facade as horizontal balconies. The exposed wood structure of the ceilings enhances the sound quality of the spaces and creates a rhythm within the rooms.
Cavaion Veronese - Competition
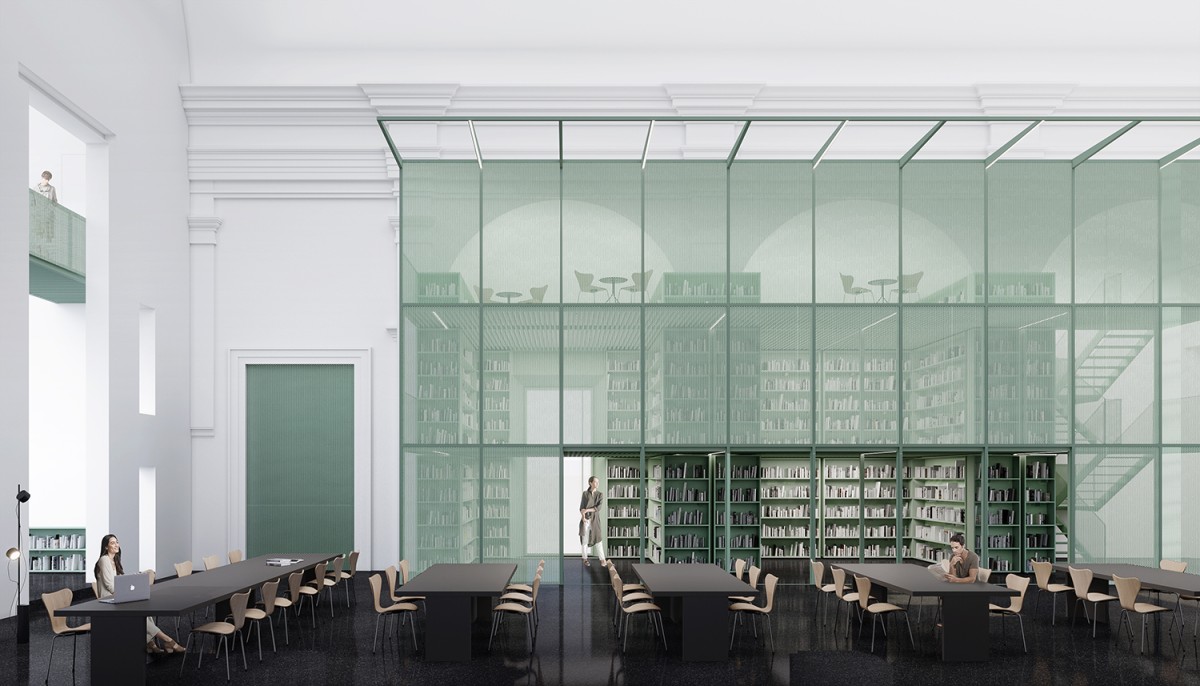
Transformation of a listed historical church building in a co-working space open for the citizenship.
Together with more conservative interventions, our strategy includes the addition of a metal built tecnical infrastructure, placed on the nave's right side to temper the axiality of the space.
This contemporary element integrates gently with the existing building -without touching it- and hosts bookshelves and reading rooms together with electrical facilities and illumination. Spaces at different heights allows for unconventional views over the working spaces.
Fontevivo - Competition
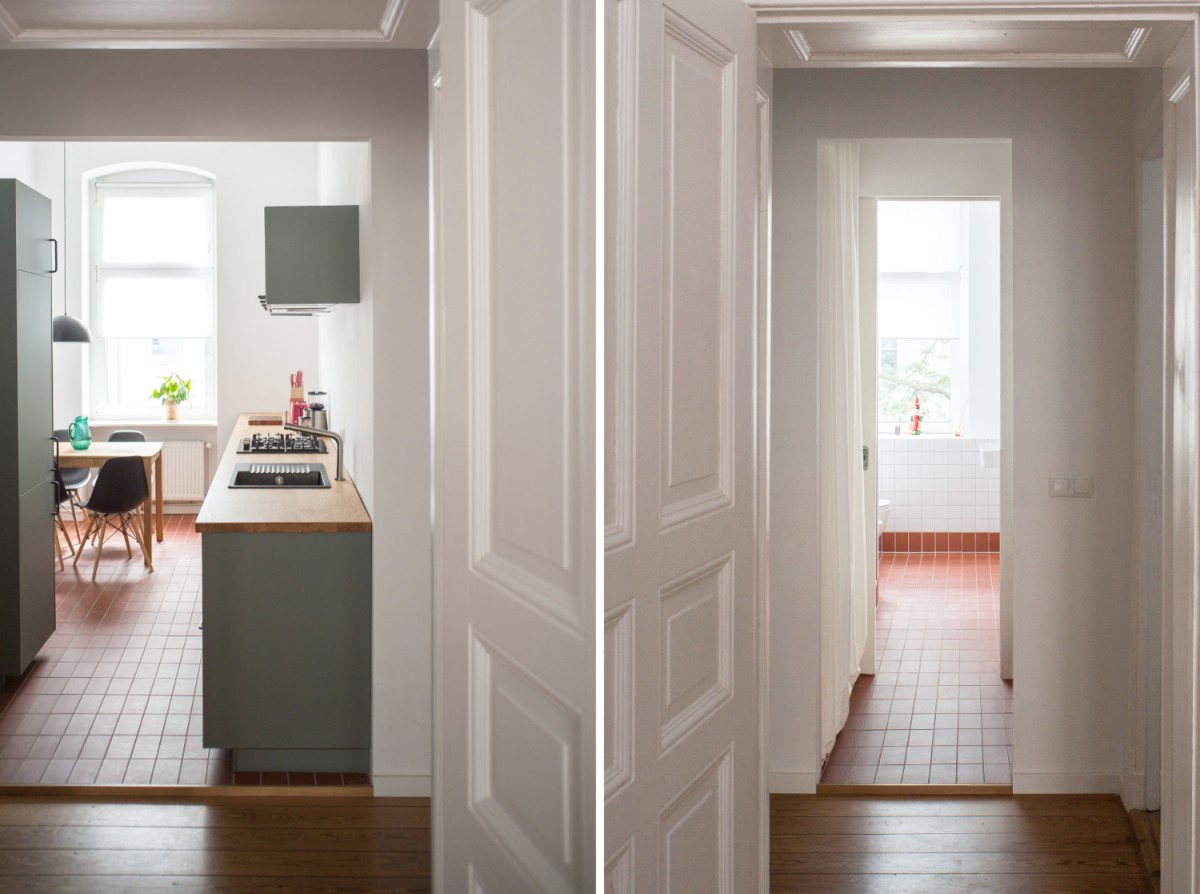
Why a door when you can have a threshold?
A 20th century apartment in the former East Berlin had a new italian owner and needed a small but significative adaptation to the life of a family. The internal floor, where a disorder of different doors used to open, became the spine of the project. Two new simple openings were cut, bringing light inside while keeping the new intervention clearly recognisable. The red-brick tiles play with the reminiscence of Tuscany's countryside terracotta, giving a hint about the family origins.
Berlin - Private commission. Photos: Felix Dick
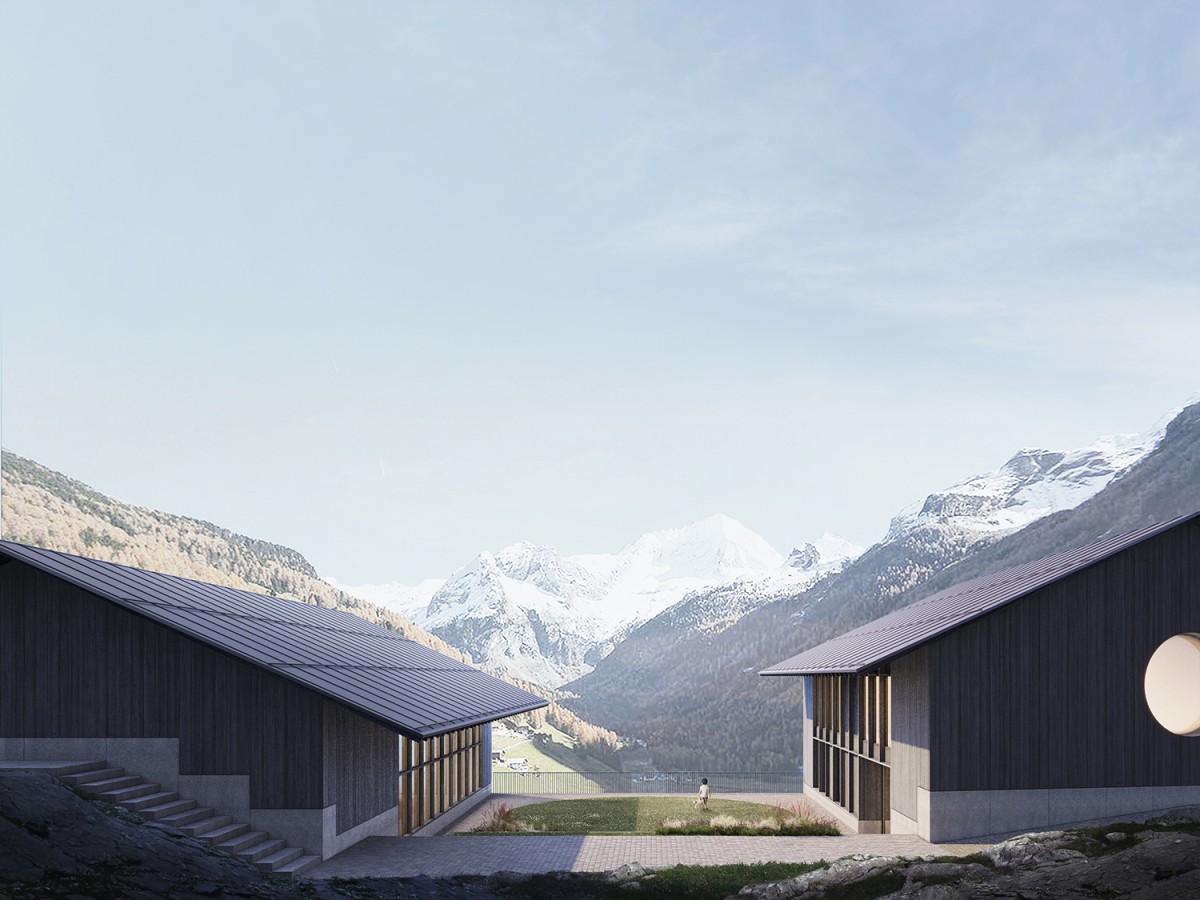
Two separate volumes -the new kindergarten and the school gym- create together a shared space in between, a safe garden facing toward the valley where children can play freely. The basement connects the two buildings functionally, allowing a public entrance for the city where a shared library and the multifunctional hall access. Two different facaces react opening toward the garden while creating a clear image integrating with the surrounding mountain dwellings.
Rein - Competition. With Stefano D'Elia Architekt and Franziska Käuferle Architektin. Model by Maquette-Berlin
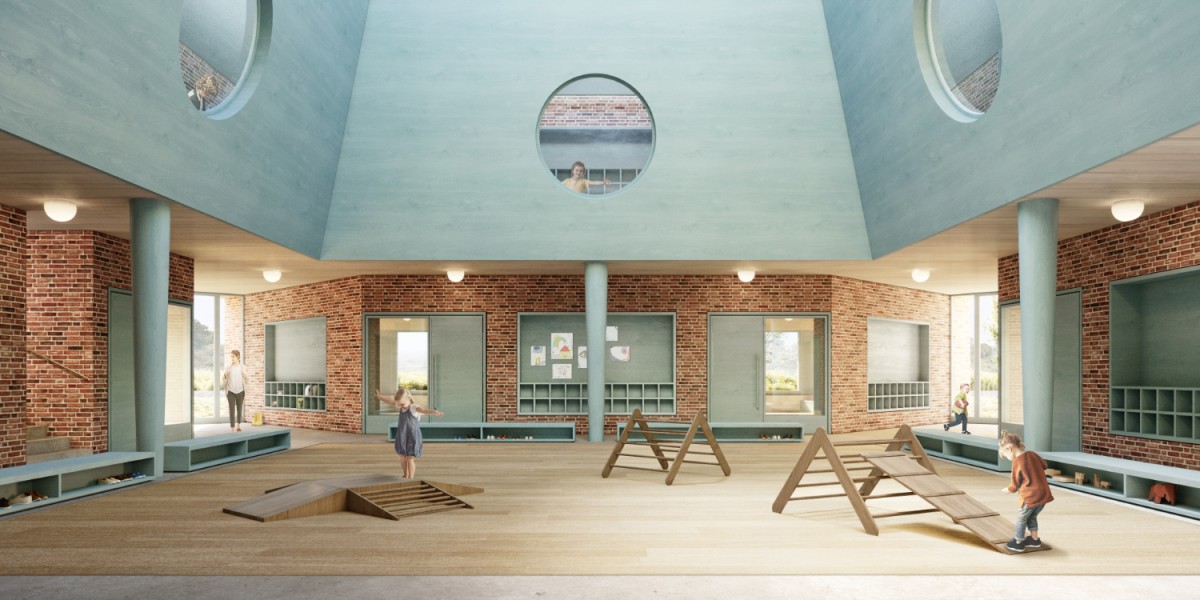
A modular solitaire building based on the unity of two groups sharing a bathroom and a flexible space. The repetition of the modular elements along the building's axis defines a central collective space with skylights. The external form of the kindergarten helps maximising natural light inside the groups, while the brick construction relates to the traditional northern german Backsteinarchitektur.
Moorstücken - Competition. With Stefano D'Elia Architekt and Franziska Käuferle Architektin
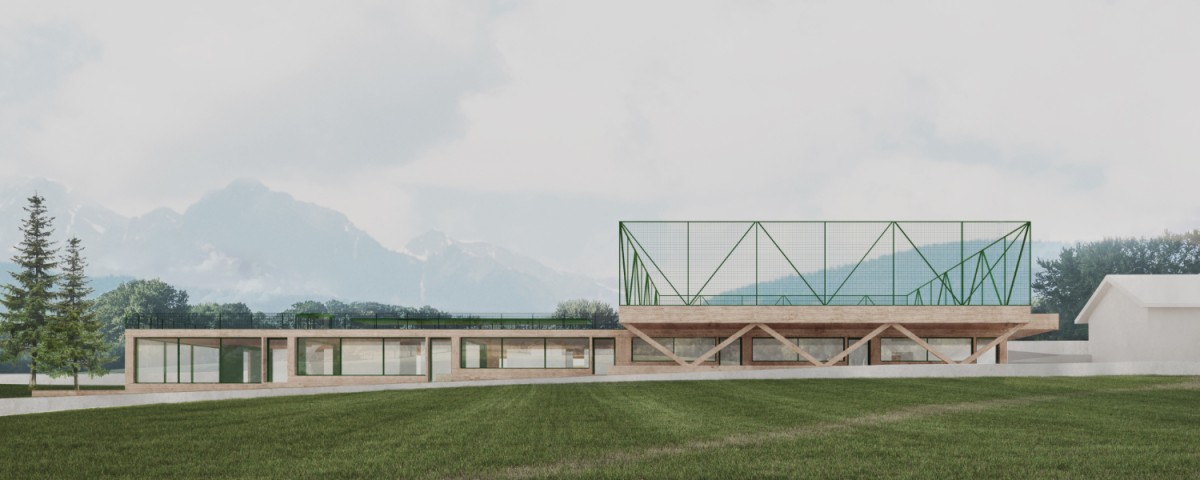
Nursery and primary school extension. The need for a shared football field between both school inspired the use of the roof as a fenced playground facing toward the valley. The line of the roof stays fix while the ground floor gently follow the slop creating a terraced interior landscape for learning and playing.
Tisens - Competition. With Stefano D'Elia Architekt. Model by Maquette-Berlin
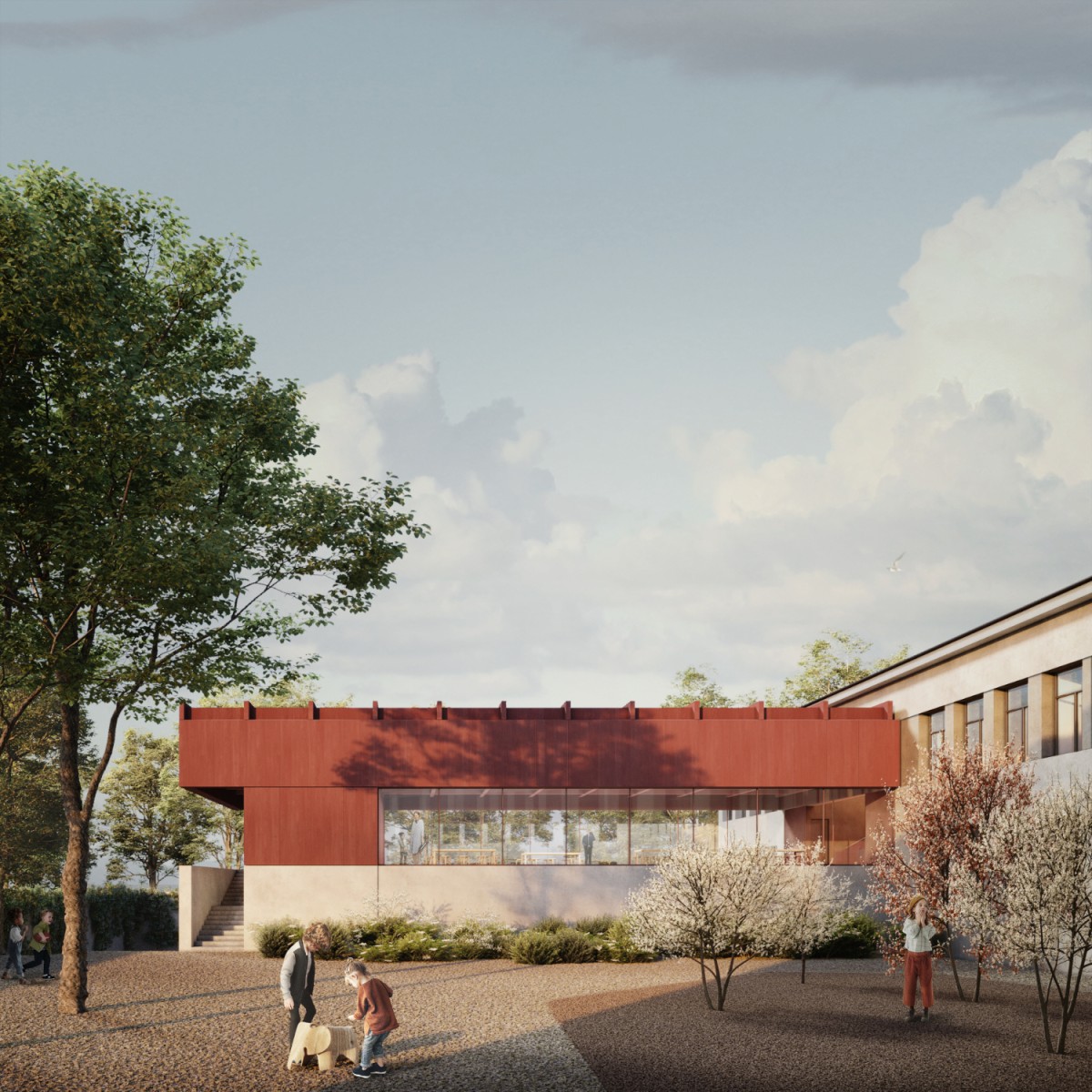
Extension of a XXth century school building. A structural need creates a modern spatiality. The volume of the new mensa is placed on the roof of the extisting gym. The wooden beams create a cantilevered coffered ceiling, structurally indipendent from the existing building in order to achieve seismic stabilisation. In the joint with the existing school a new stair connects all school floors. Two different playground areas are defined by this new architectural element.
Fino Mornasco - 5th prize, competition. With Stefano D'Elia Architekt
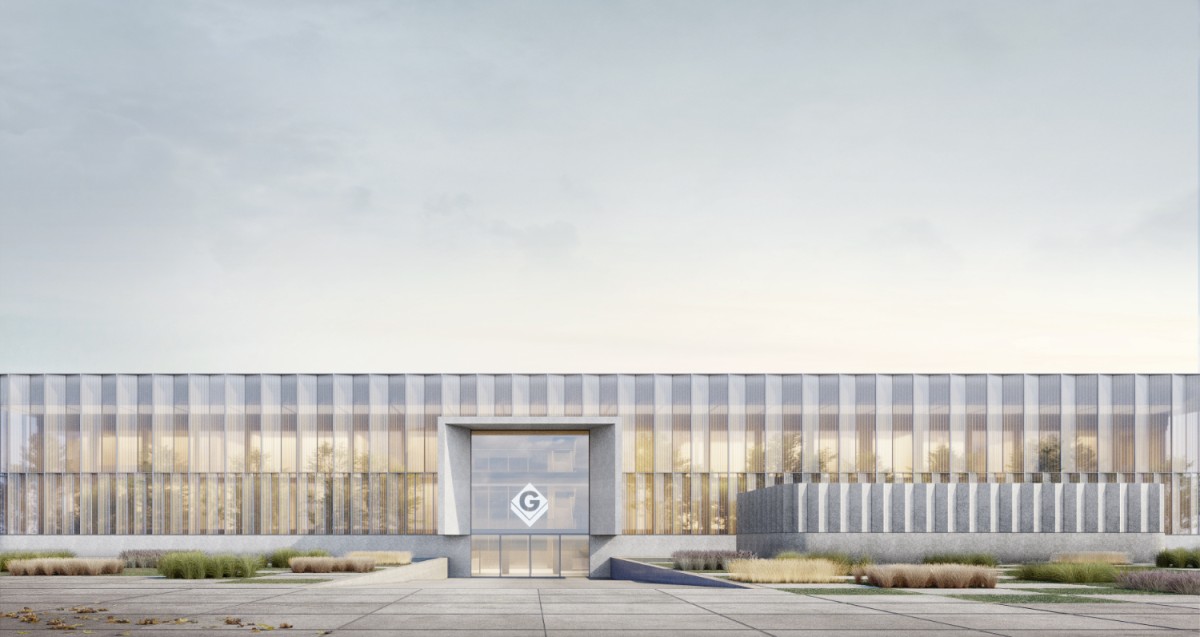
Reuse of a former fabric building as the new headquarter for a firm producing polycarbonate elements. The existing building is reduced to its bare structure and surrounded by a traslucid folded screen. In the space between, a solar greenhouse provides the workspace with energy efficient climatisation.
Beinasco - Third prize, competition La Fabbrica Trasparente. With Stefano D´Elia architekt, Lorenzo Nofroni Landsape architect.
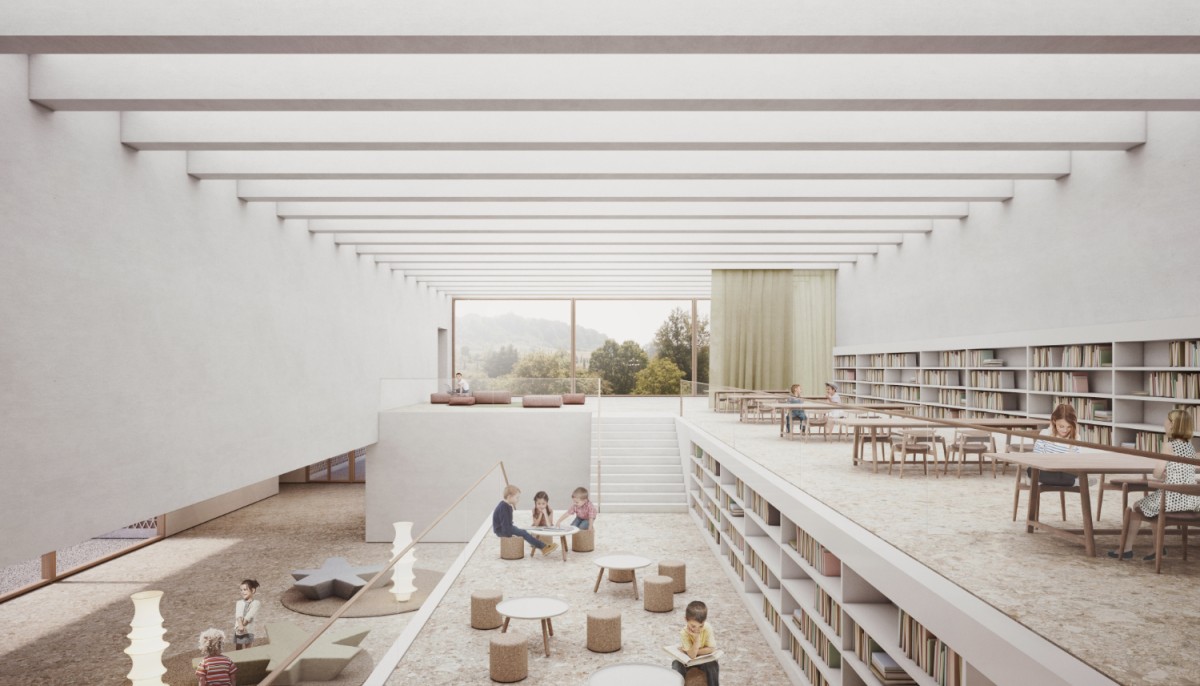
Three building blocks jointed together create a system of squares; open open to the street for the entrance and one internal garden as a playground. A terraced internal space connects all the volumes vertically while framing the surrounding landscape
Poggibonsi - Second prize, competition Scuole innovative
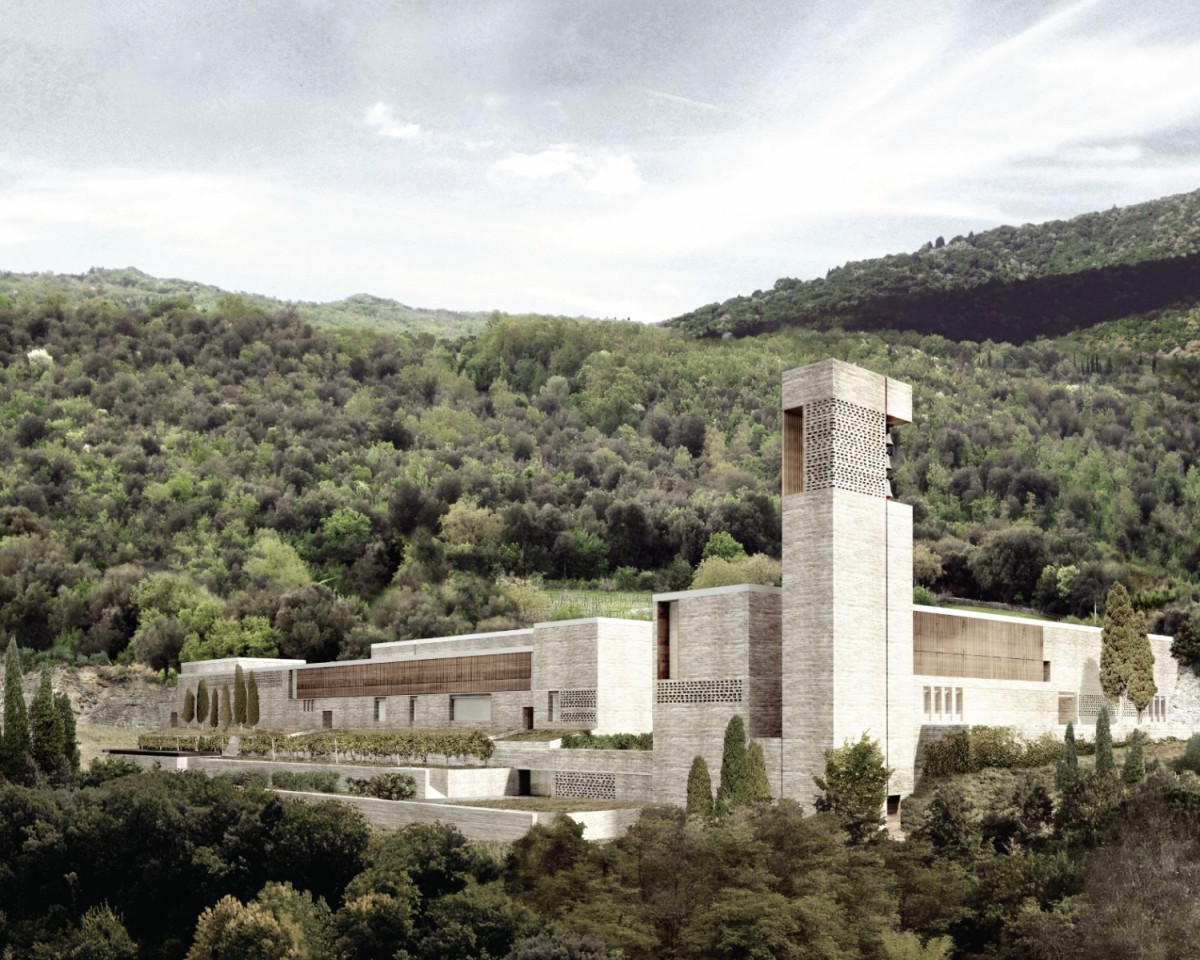
The cenobitic architecture is the result of precise hierarchies: the church is the main element of a composition whose center is a void, the cloister, which preserves in the project its foundational traces. The connective system is the backbone of the building, an architecture of connection: courts and passage areas are meeting spaces and places of contemplation, while the church retraces its original boundaries with the addition of the large semi-circular apse.
Siena - First prize, European prize for Sacred Architecture, Frate Sole Foundation, Pavia
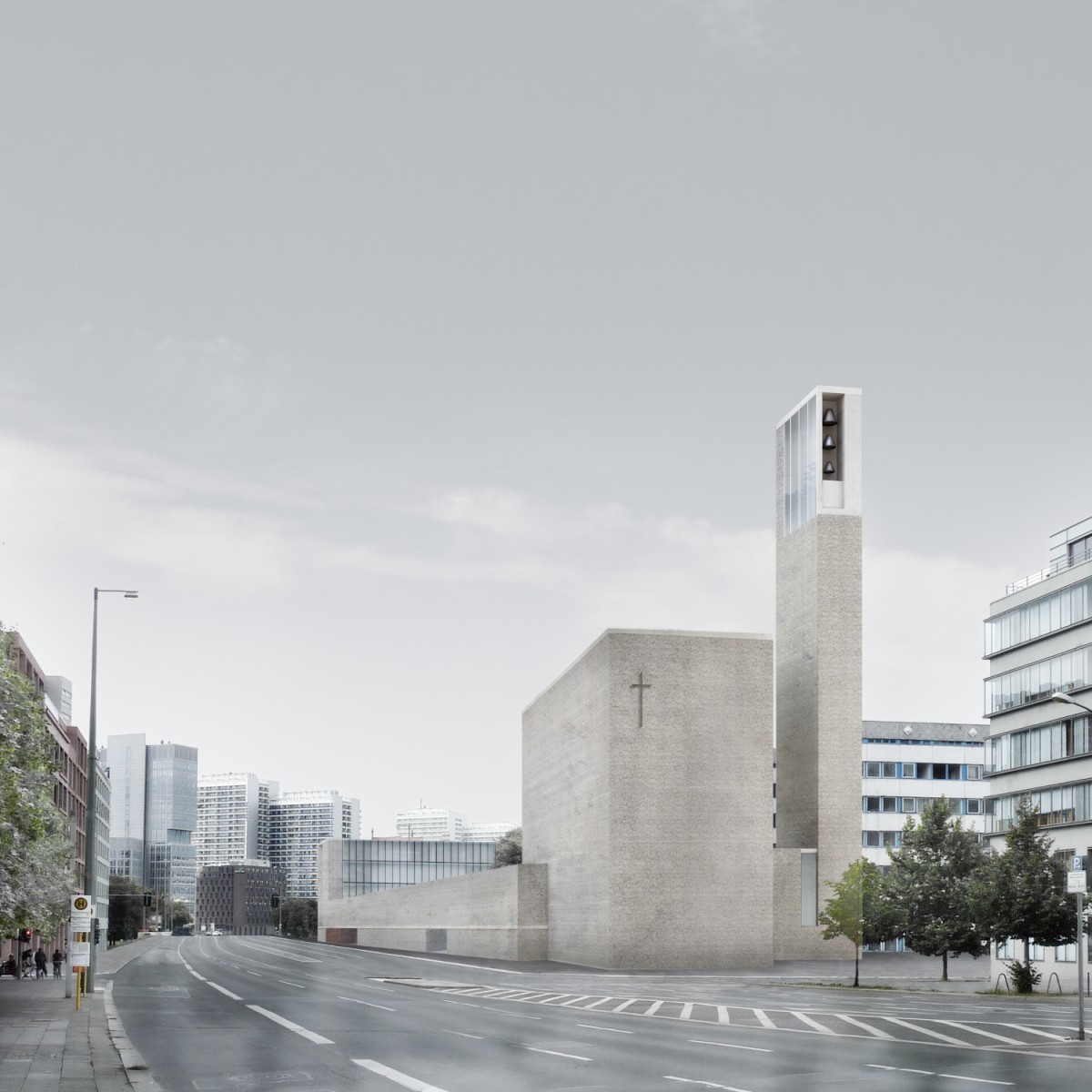
Berlin, Petriplatz. Under the ground level the city hides its past. The ruins of the Petrikirche, from its first XIVth century version to the latest from XIXth. An urban void to let this memory become clear and open. A museum to host the findings and the new church to preserve the sacred character of the place.
Berlin - Third prize, European prize for Sacred Architecture, Frate Sole Foundation, Pavia.
Archeological Drawings: thanks to Archeologist C.M.Melish, Berlin.